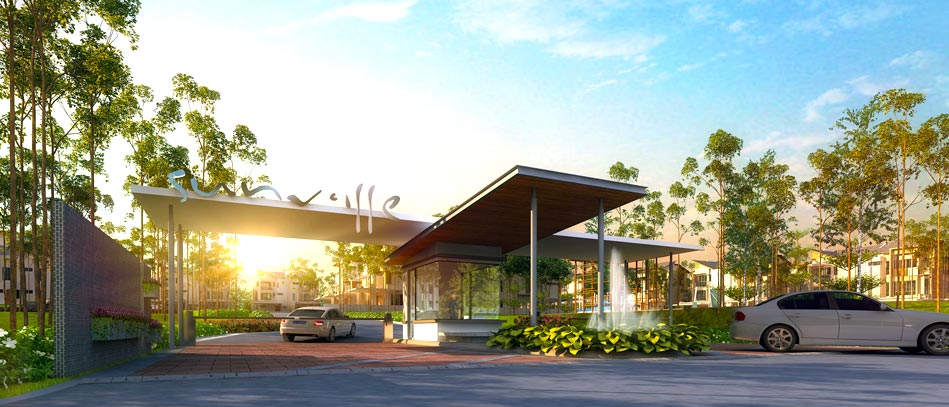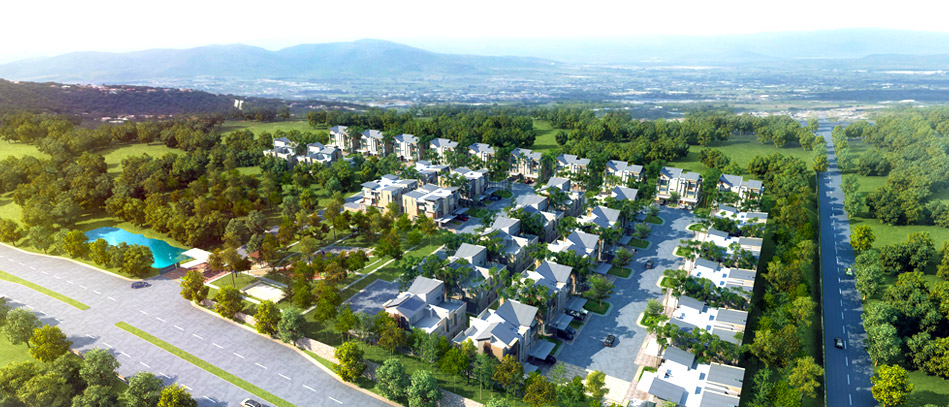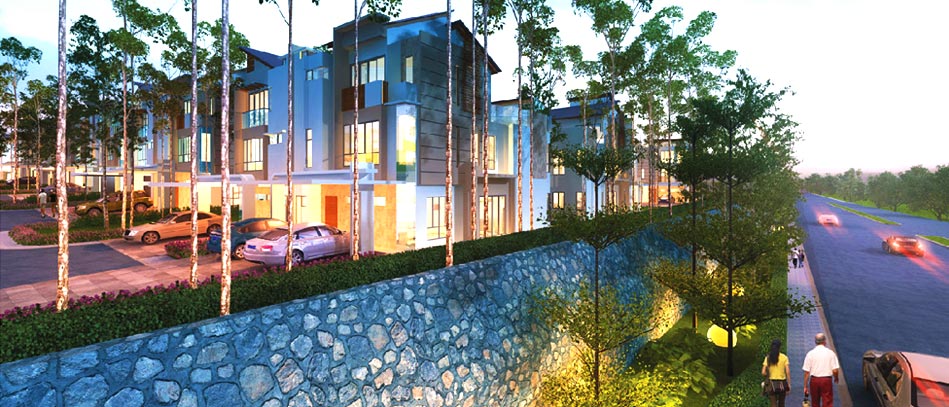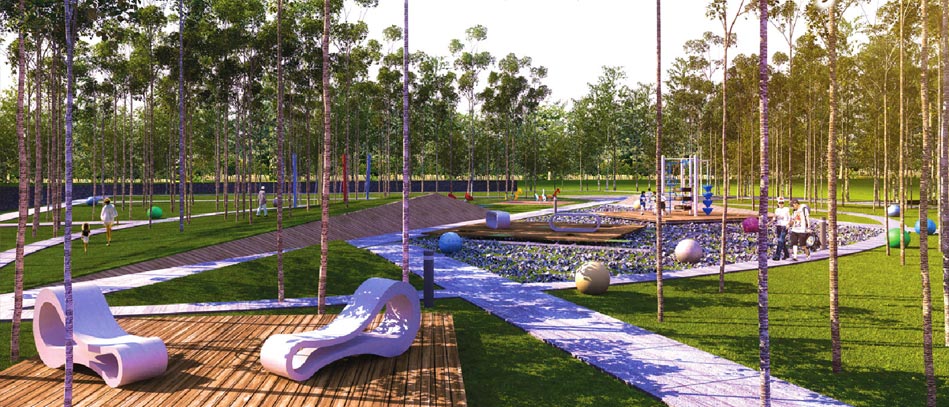Type G2
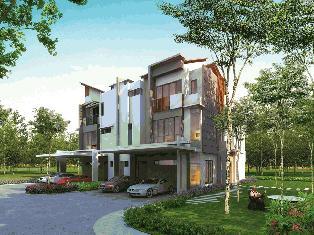
Total Units 44 |
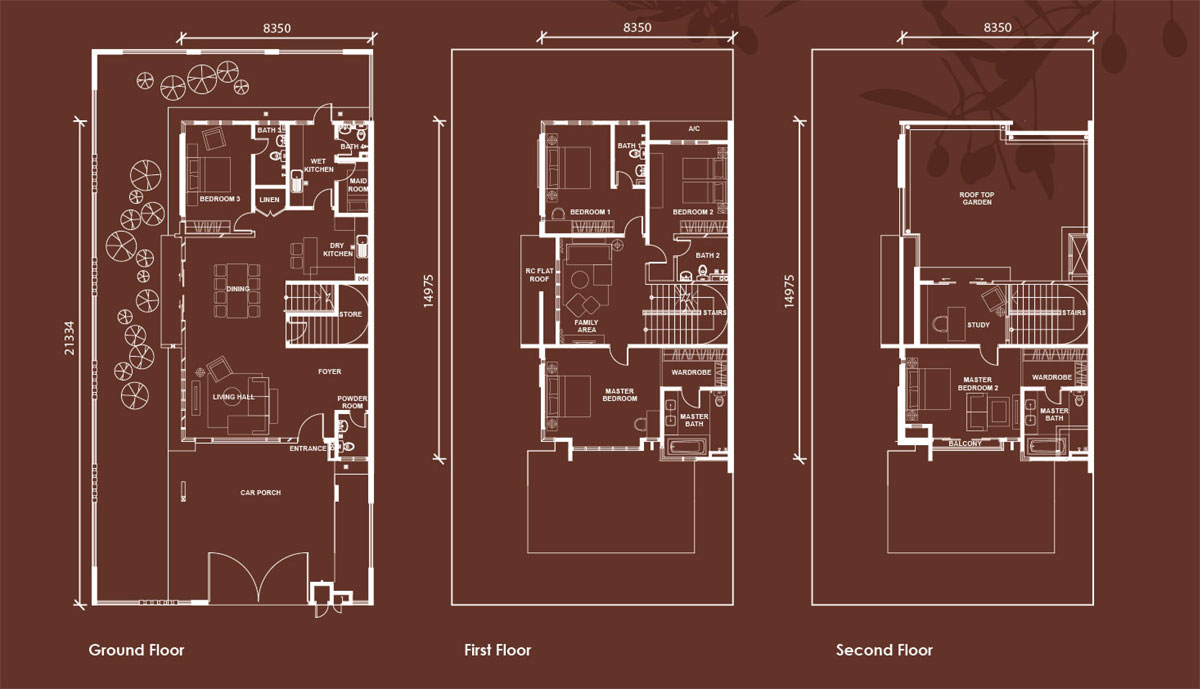
*Please click above to enlarge picture. |
Specification
|
STRUCTURE
Reinforced Concrete Framework
WALL
Brickwall with Plaster
ROOF
Concrete Roof Tiles
CEILING
Asbestos Free Ceiling Board Plaster Ceiling Skim Coat FLOOR FINISHES
Foyer, Living, Dining, Dry Kitchen, Bedroom 3, Linen, Utility: Porcelain Tiles Wet Kitchen, Bathrooms, Powder Room, Store: Ceramic Tiles Terrace, Balcony: Homogenous Tiles Master Bedroom 1 & 2, Bedroom 1 & 2, Family Area, Gym, Staircase: Timber Flooring Car Porch: Concrete Imprint WALL FINISHES
Dry Kitchen, Wet Kitchen,
Bathrooms: Ceramic Tiles Masterbaths: Porcelain Tiles Others: Plaster and Paint |
SANITARY FITTINGS Sink
: 2 nos
WC
: 7 nos
Wash Basin
: 9 nos
Shower Rose
: 6 nos
Toilet Roll Holder
: 7 nos
Tap Point
: 9 nos
Bathtub
: 2 nos
DOORS Main Entrance Door
Solid Engineered Door
Others
Aluminium Frame Sliding Door/ Plywood Flush Door/ Plywood Louvered Door WINDOWS
Aluminium Frame Windows
IRONMONGERY
Standard Lockset
ELECTRICAL FITTINGS Light point
: 34
13A switch socket outlet
: 22
A/C point
: 5
TV outlet
: 4
Ceiling fan point
: 8
Water heater point
: 3
Doorbell point
: 1
Autogate point
: 1
FENCING
Brickwall with MS grille and MS gate
Refuse Chamber with Letter Box |
- All measurements are approximates only; the items and dimensions are subject to variations, modifications and substitutions as may be recommended by the relevant Authorities and/ or Consultants.
- All natural stones contain veins and tonality differences. There will be colour and markings caused by their complex mineral composition and incorporated impurities. While pre-selection can be made before installation, this non-conformity cannot be totally avoided. The tonality and pattern selected and installed shall be subjected to availability.
- The size and layout of wares and fittings inclusive of the location and brand/ model/ design may vary subject to availability/ may differ from the layout plan shown herein to suit any technical requirements as may be required.
